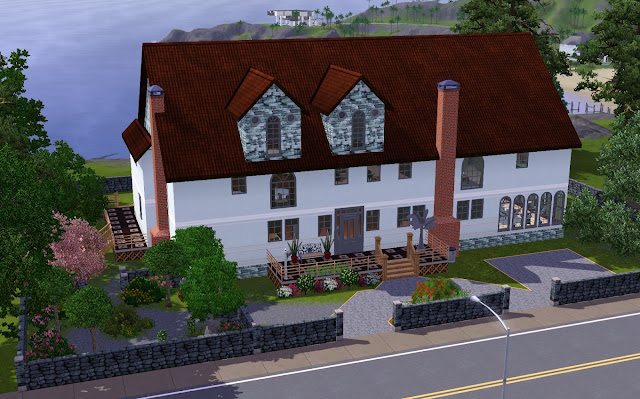Fuller Manor

The Fuller Manor (I'm very very sorry about the lighting in most pictures... I guess I've been out of practice!) The Fuller Manor Backside First Floor, Layout Entryway: Library: Conservatory: Living room: (sorry for the lack of lighting, didn't come out right) Bar, Gentlemans area: Kitchen: (With attached stairway to the butlers quarters and basment) Dining Room: Second floor, Layout: Top of Stair: Master Bedroom: Master Bath: Second Bedroom: Second Bedrooms Bath: Guest Bedroom: Butlers Quarters: (above kitchen) Front Porch: Garden: Backyard: Basement: (unfurnished, full size of house) Thanks for looking! I hope you liked it.